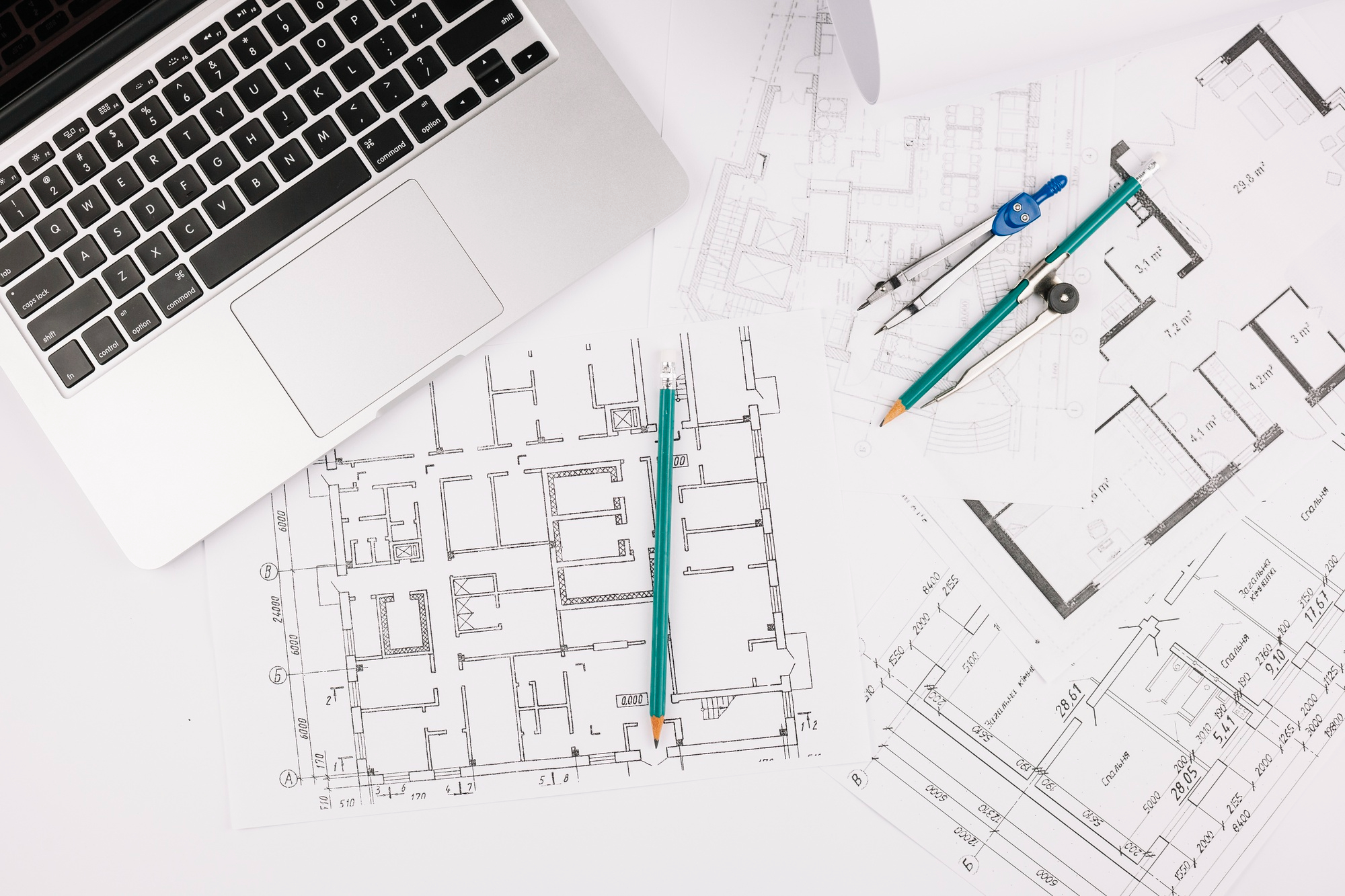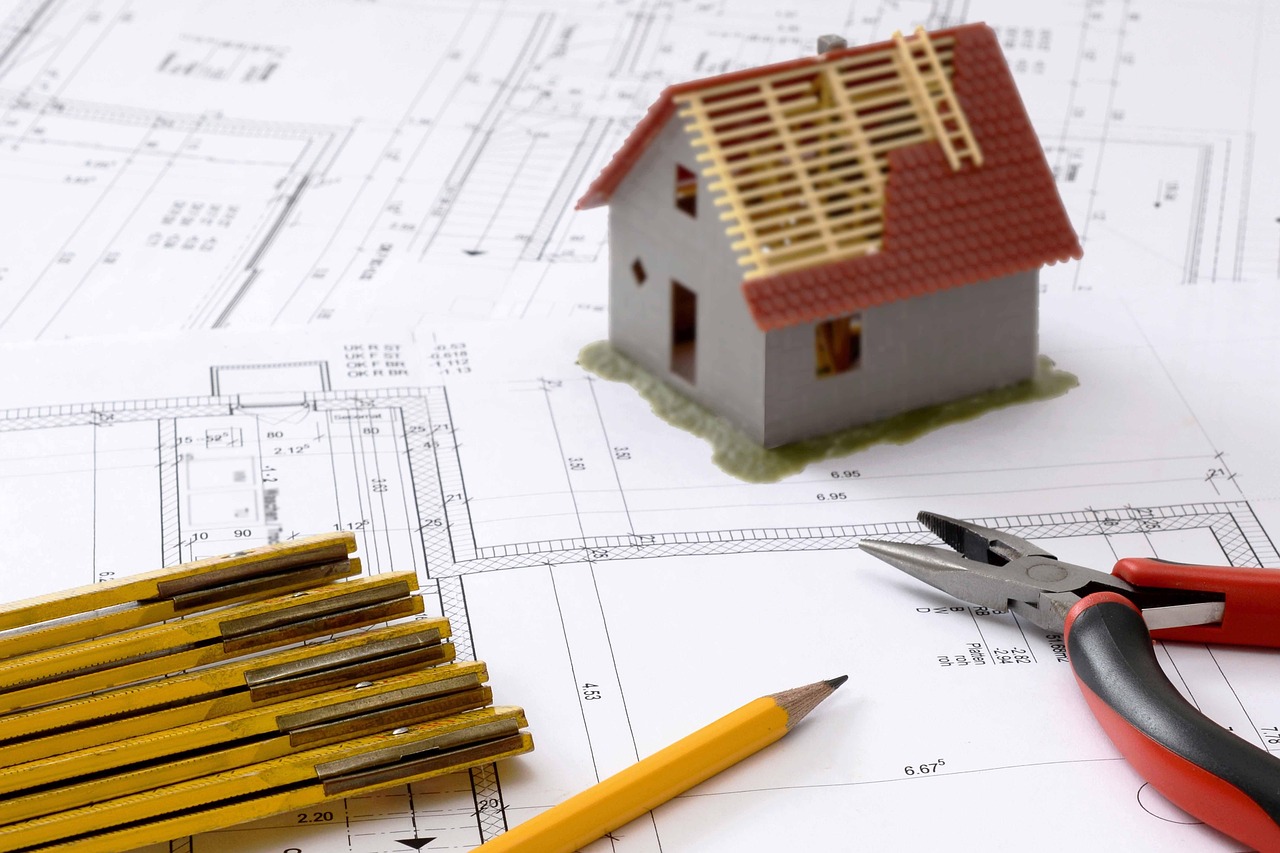Building a custom home is an exciting and complex process that starts long before the first shovel hits the ground. It begins with detailed pre-construction planning, where architects and builders finalize designs, secure permits, and set timelines. Advanced design software like AutoCAD and Revit, combined with project management tools, help streamline this phase, ensuring that all parties are aligned before construction begins. Once plans are in place, the site is prepared—this involves clearing the land, leveling it, and excavating the foundation area using heavy machinery and precision tools such as laser levels to guarantee accuracy.
The foundation and framing stages are critical to establishing a strong, durable home. Concrete footings are poured and reinforced, then insulated and waterproofed to protect the structure. Following this, skilled workers erect the frame—walls, floors, and roof—using power tools like nail guns and saws. After the home’s skeleton is built, the essential systems including plumbing, electrical wiring, and HVAC are installed to make the home functional. These installations require specialized tools such as pipe cutters, wiring testers, and ducting equipment to ensure everything meets safety and quality standards.












Leave a Reply