Passive House design is a groundbreaking approach in architecture that prioritizes energy efficiency without compromising comfort. Originating from the German “Passivhaus” concept, this building standard focuses on creating homes that maintain a stable indoor climate using minimal energy for heating and cooling. By emphasizing airtight construction, superior insulation, and strategic ventilation, Passive Houses dramatically reduce energy consumption while providing exceptional indoor air quality and comfort.
Key elements of Passive House design include highly insulated walls, roofs, and floors that minimize heat loss, along with triple-glazed windows that allow natural light while preventing drafts. A crucial component is the mechanical ventilation system with heat recovery, which supplies fresh air without wasting warmth. Together, these features create a tightly sealed envelope that eliminates cold spots and drafts, resulting in consistent temperatures year-round and significantly lower utility bills.
Beyond energy savings, Passive Houses promote healthier living environments through controlled ventilation that reduces allergens and moisture buildup. This design philosophy aligns perfectly with the growing demand for sustainable architecture, offering homeowners an eco-friendly option that reduces carbon footprints and enhances long-term durability. Whether for new builds or retrofits, Passive House design represents a forward-thinking way to build comfortable, efficient, and environmentally responsible homes.

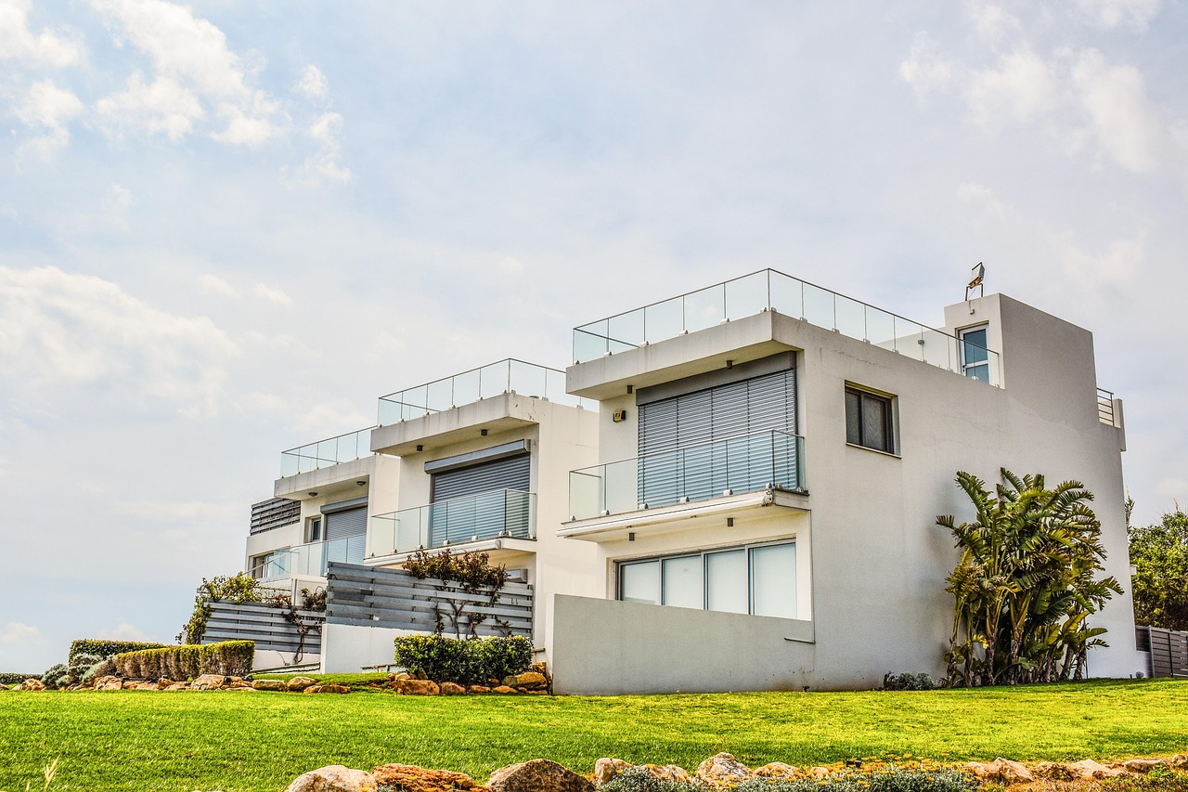

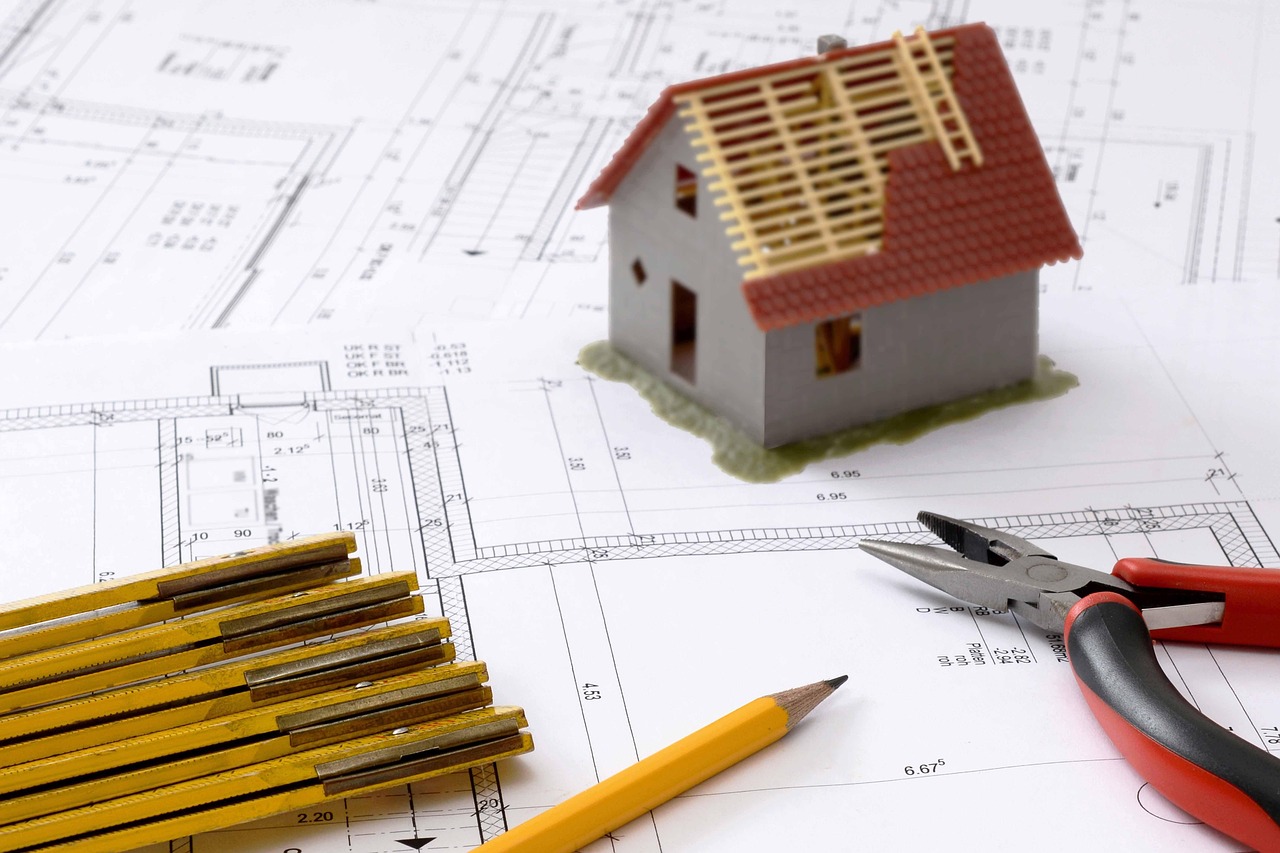
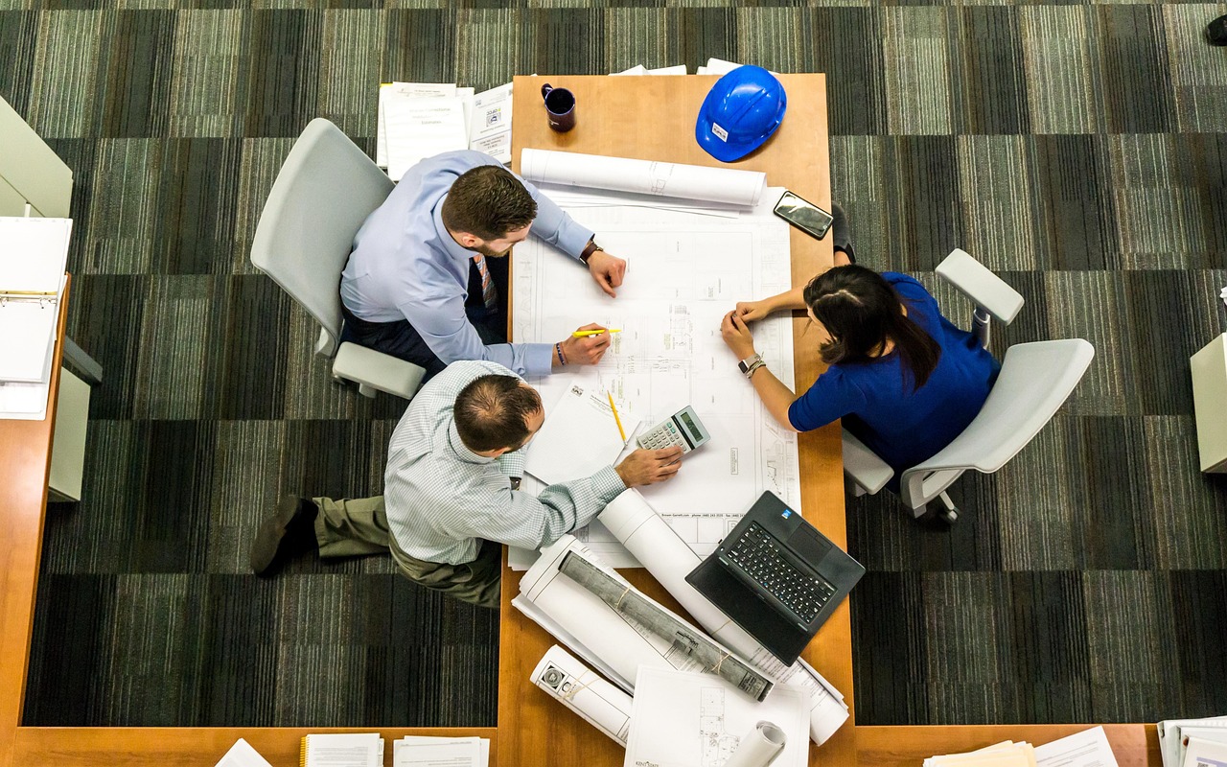
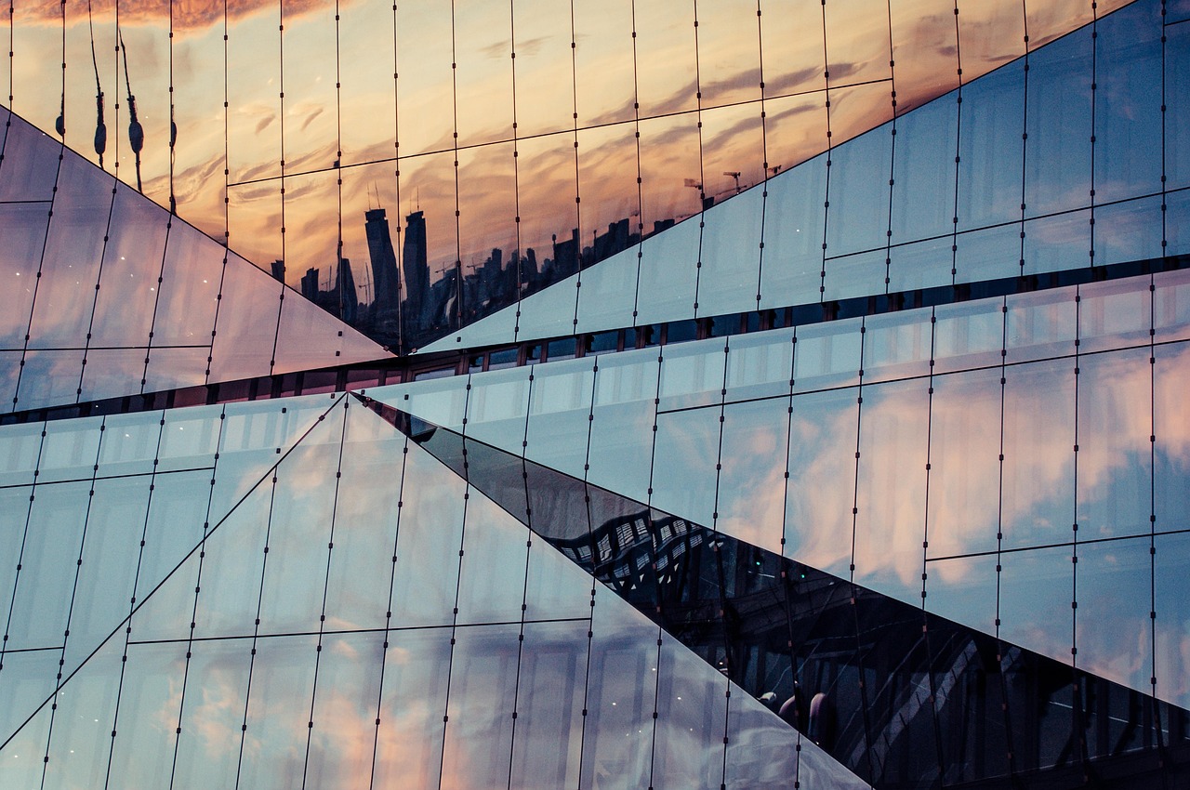
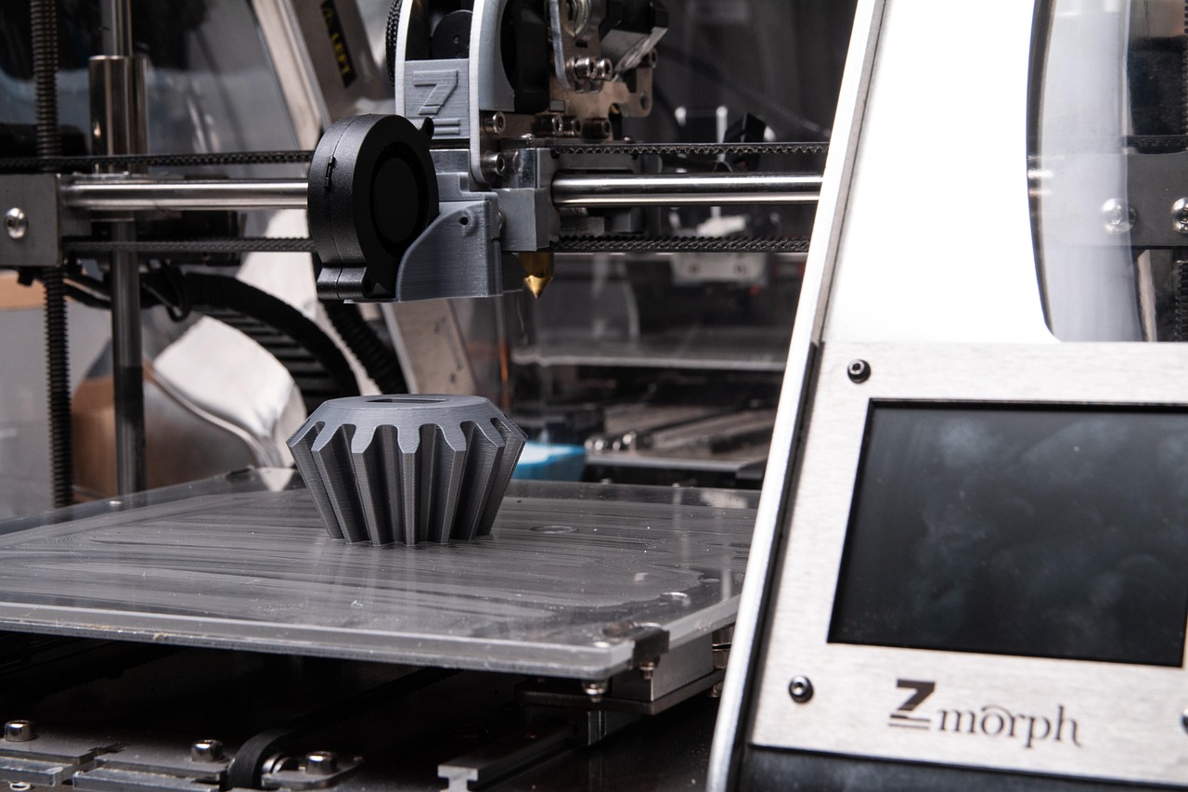






Leave a Reply